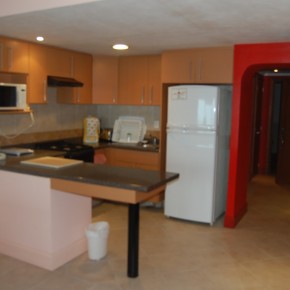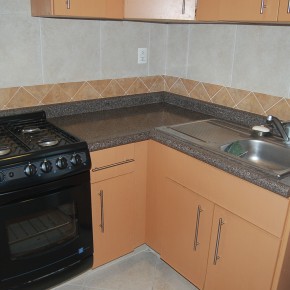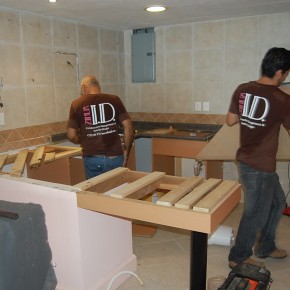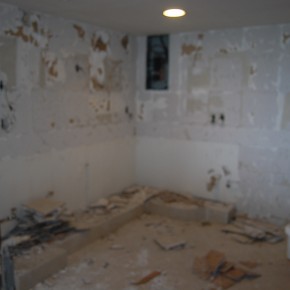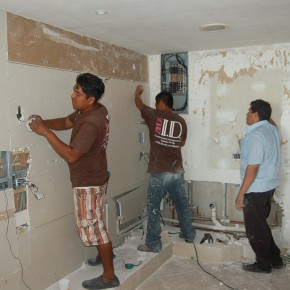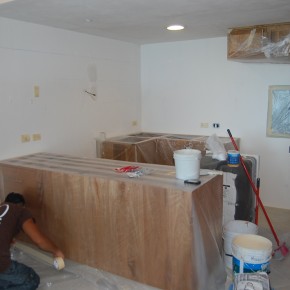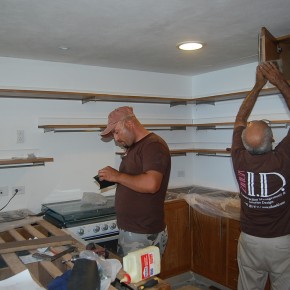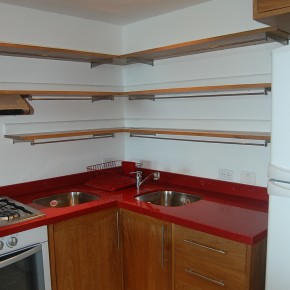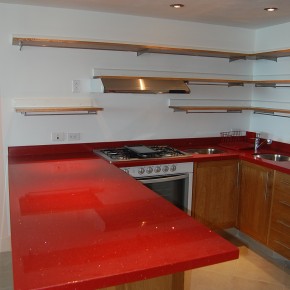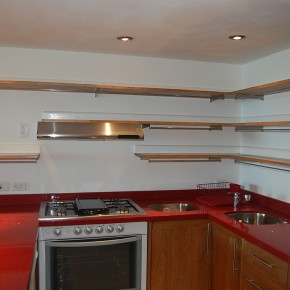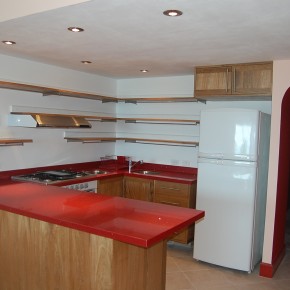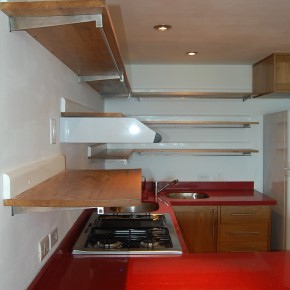Project : Kitchen Makeover, Bay View Grand, Ixtapa
Remodels and makeovers can be some of the most fun and creative projects to work with as you are improving, upgrading and in some cases completely recreating a cooking, dining, entertaining, sleeping or exterior space. In most cases, the already existing space is either outdated, in deterioration or is just an inefficient use of the space itself. Remodeling and replacing an area that is not quite right with an updated design, layout and functionality makes a world of difference. Finding the right balance for a particular area, such as the kitchen, is a work that involves a tremendous amount of client feedback. It’s important to take into consideration how an area is being utilized and what about the existing elements are just not functioning up to par.
Problem : In this particular kitchen remodel, the client, a professional baker, was not happy with the layout and design of her prefab kitchen. There were several problems that garnered immediate attention; poor lighting, a cramped single basin sink, heavy prefab cabinetry, deteriorated pressboard countertop and in desperate need of a complete upgrade and overhaul.
Having worked many years in an industrial kitchen she also wanted to achieve a more modern and industrial look with some stainless steel appliances and stainless steel open shelving. As with most construction projects we were working with a limited budget so it was also important to the client to create an upgraded cooking space without breaking the bank.
Solution : Upgrading some of the key appliances and installing a double basin sink was well within our budget, as well as replacing the waterlogged and rotting pressboard countertop with a highly resistant quartz based material. We opted for American oak for the open shelving and under-counter cabinetry and stainless steel swiveling spots to create soft overhead illumination.
Challenges : In this particular condo complex, the walls were fabricated from sheets of drywall with a few sporadically placed metal studs behind them. We needed to open the walls on both sides of the kitchen to install support beams that could be used to affix the shelving. Opening the walls, we also took advantage to relocate a circuitry box that had been placed in the corner behind closed cabinetry where now it was exposed and would have been a centerpiece behind the shelving. Working on a limited time frame due to upcoming summer vacations, we had to start and deliver the project in less than two months; this meant creating and adhering to a strict construction schedule in order to achieve an on-time delivery.
- Before
- Before
- Before
- After
- After
- After
- After
- After
- After


